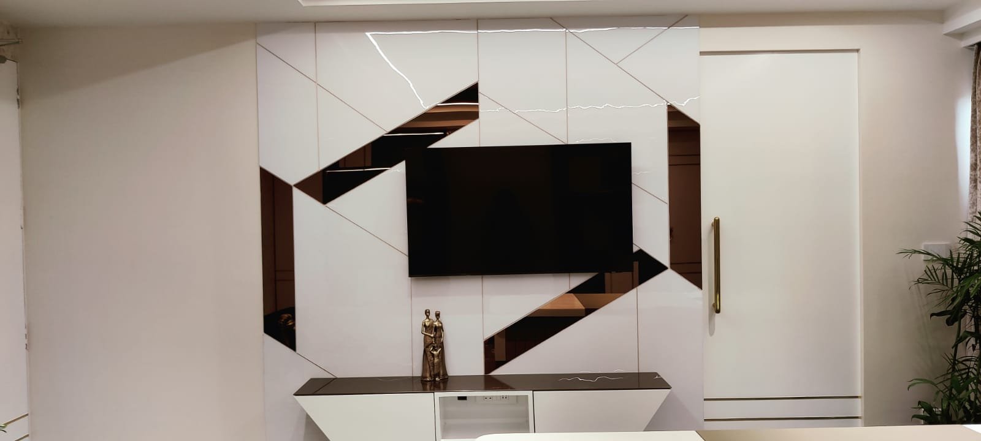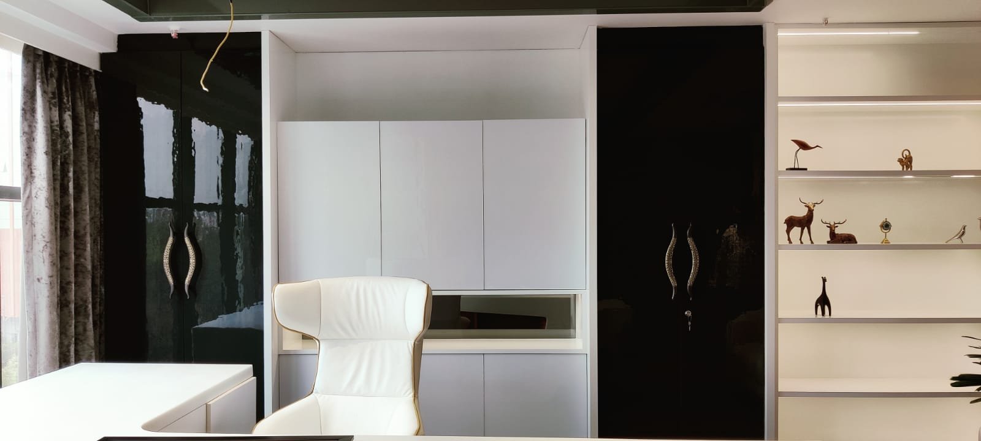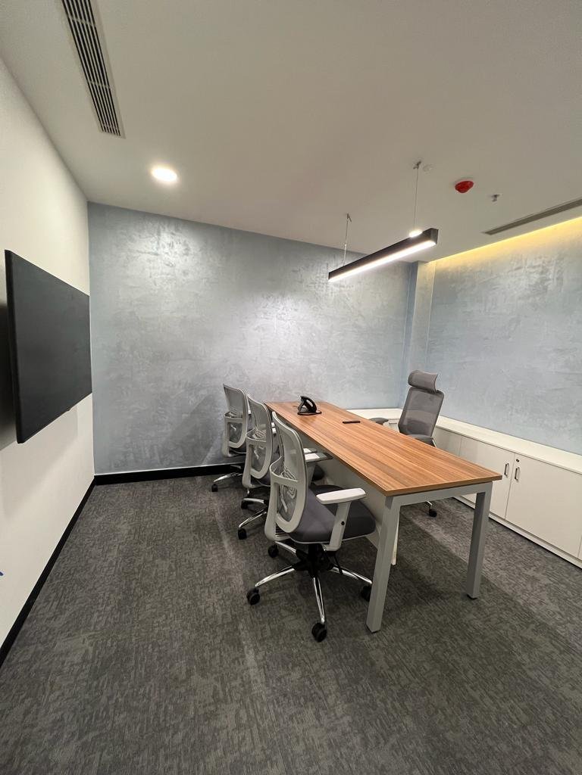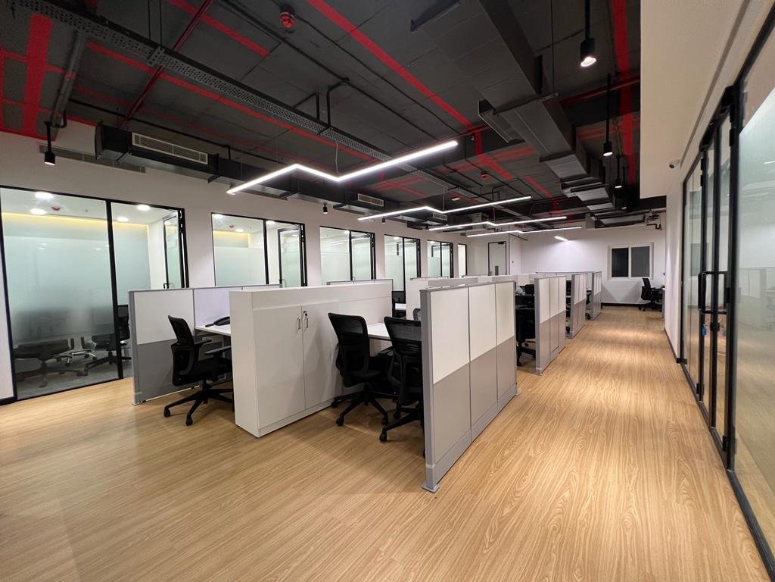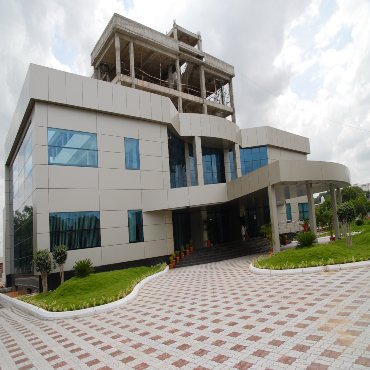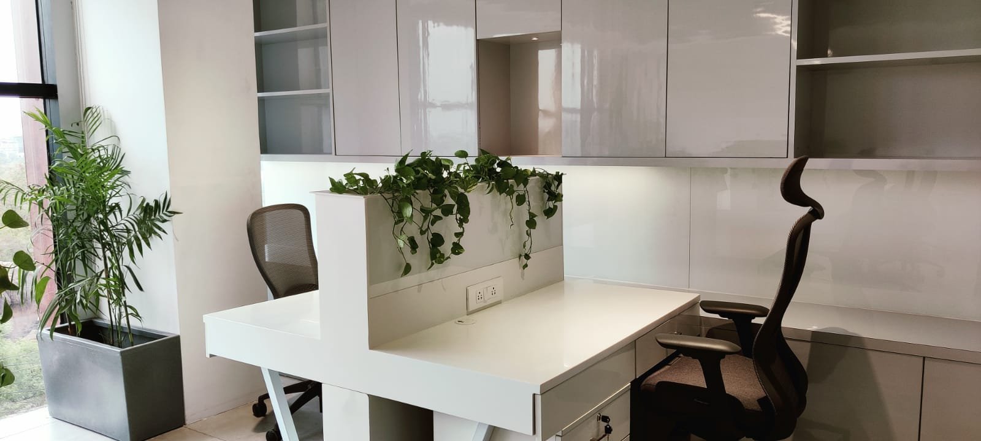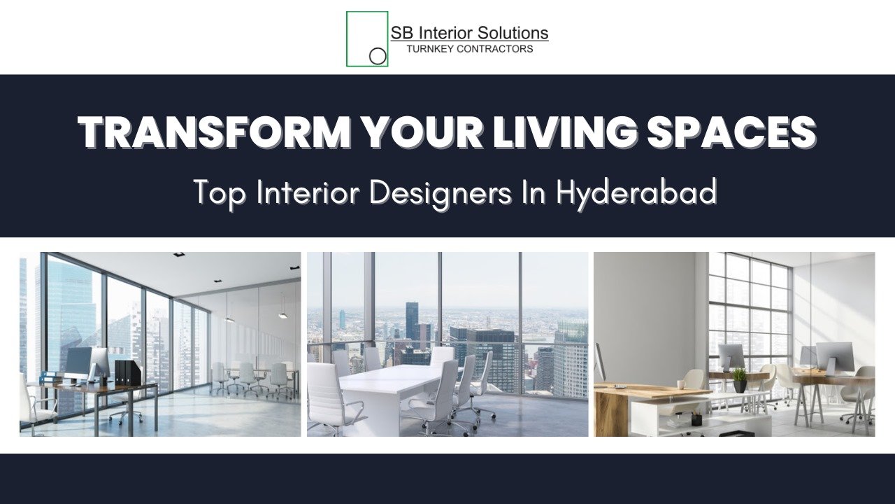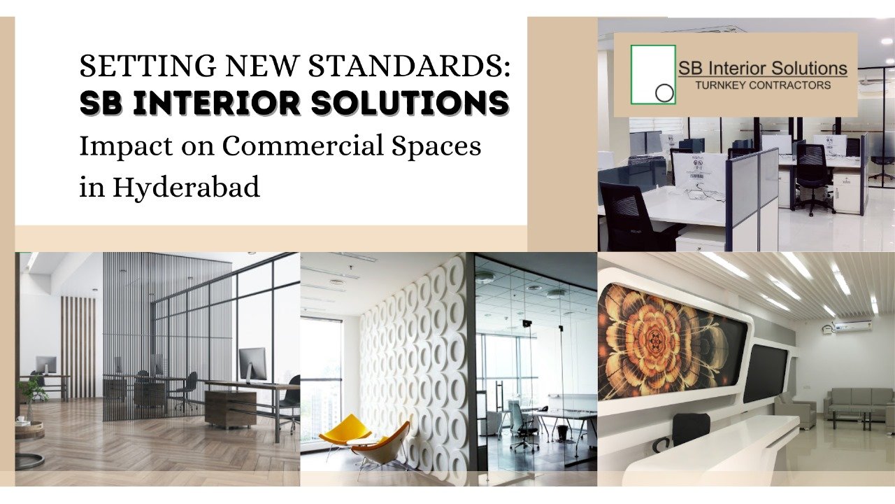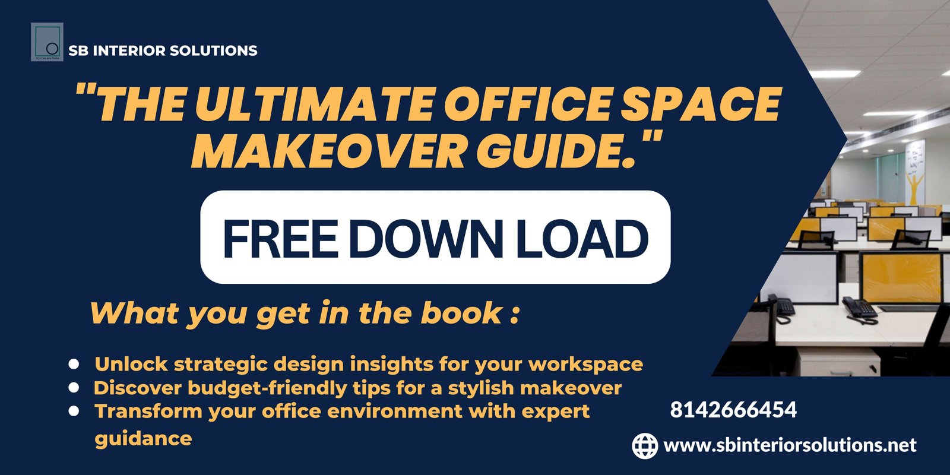

Download the Ultimate Office Space Makeover Guide for FREE!"
Transform with Expert Guidance:
Transforming your office space requires more than just design – it needs expert guidance. Our guide walks you through the process, offering industry-proven strategies and insights to make your workspace a hub of creativity and productivity. Benefit from the experience of professionals who understand the art and science of office transformations.
Your Free Ticket to Workspace Excellence:
The best part? You can download “The Ultimate Office Space Makeover Guide” for FREE! This is your opportunity to access a wealth of knowledge and embark on a journey to elevate your workspace. Take the first step towards creating an environment that aligns with your vision and maximizes productivity.
How to Get Your FREE Copy:
- Fill the form to download your copy instantly.
- Explore the chapters, implement the strategies, and witness the transformation of your workspace.
Don’t miss out on this opportunity to redefine your workspace. Download your FREE copy now and take the first step towards an office that inspires success!
Note: Limited-time offer. Download now and unlock the secrets to workspace excellence!
Fill the form and Down load your free book
Trusted By
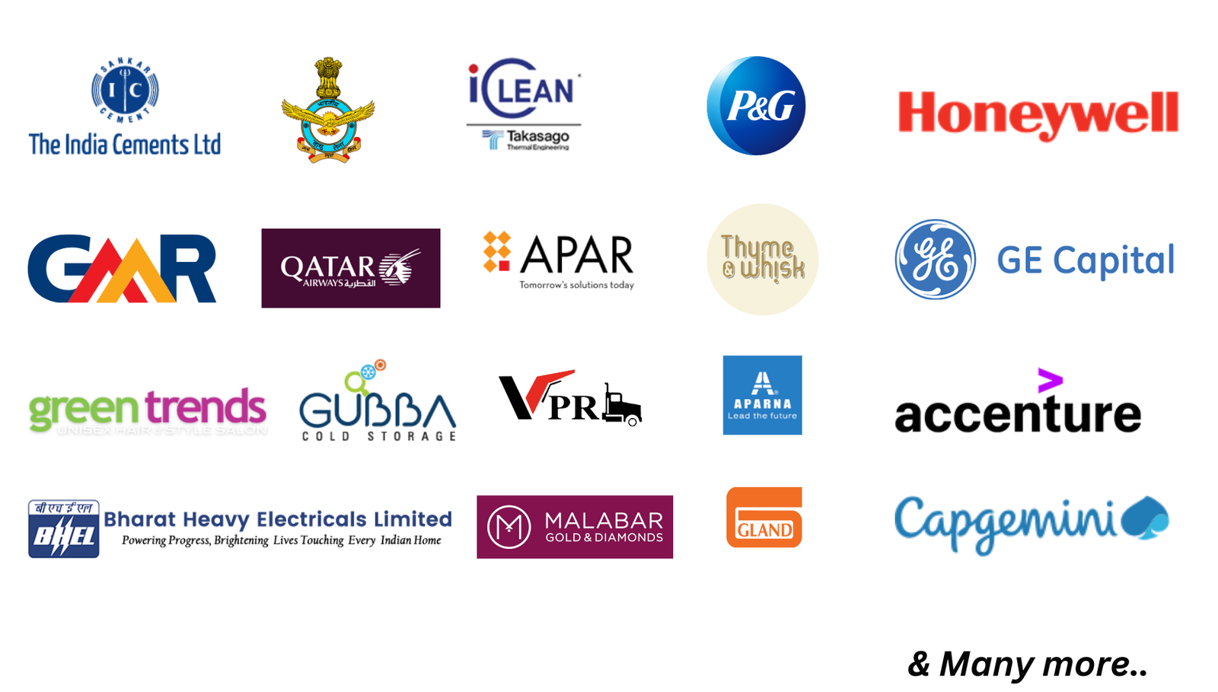
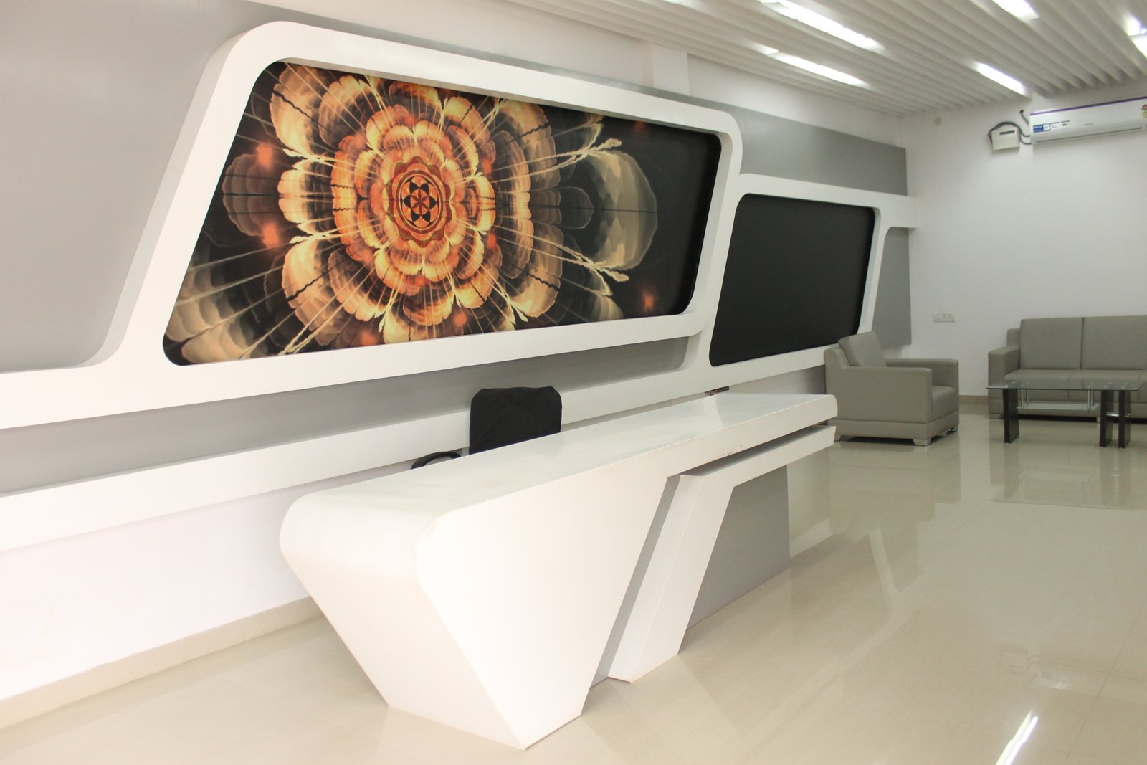
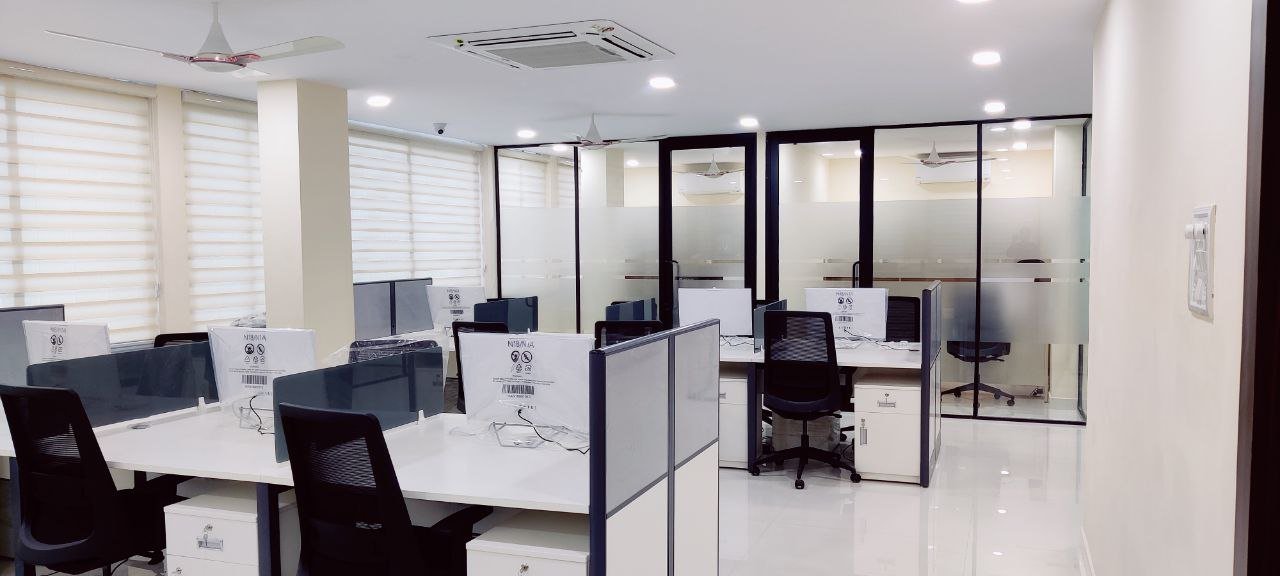
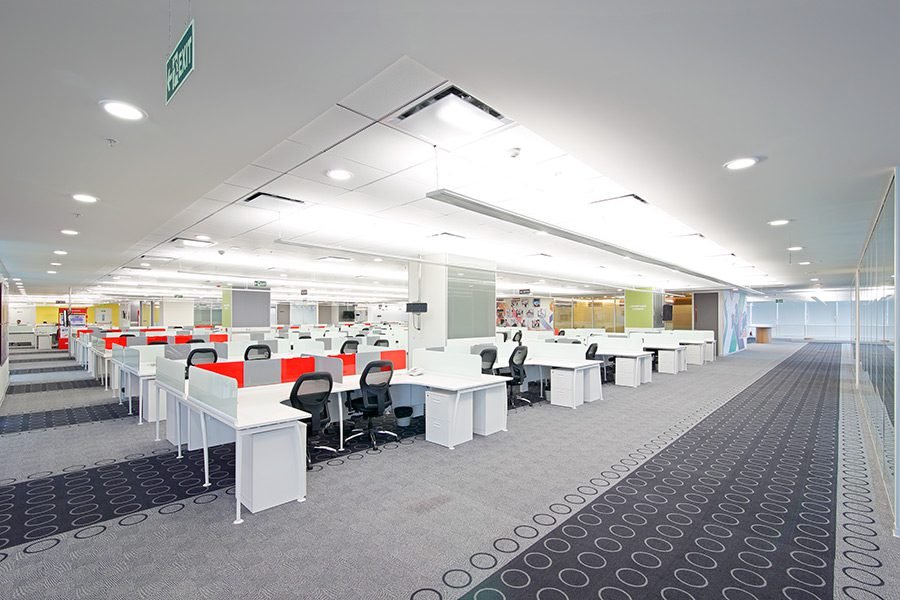
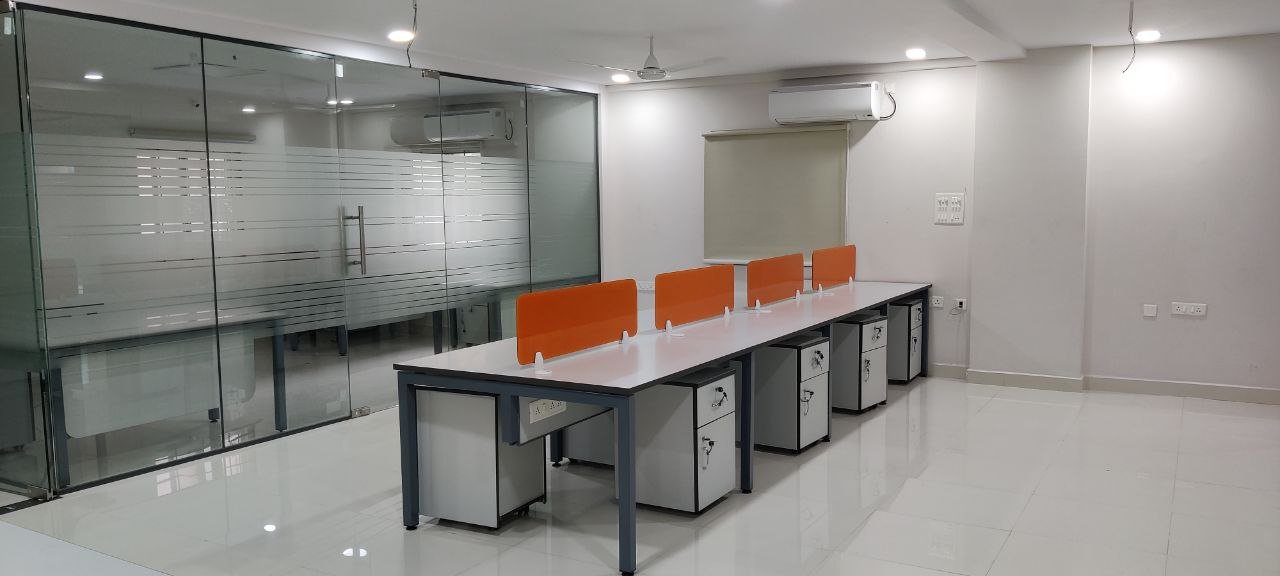
Our Interior Projects in Hyderabad
We have 2000 Active Clients and executed 1000 Projects with 20 members team working at 3 Branches across Hyderabad
About Us - Architects With a Difference
From inception to delivery, we are completely focused on your project and dedicated to keeping our promise to uphold exceptional quality standards through meticulous design curation, a culture of respect, and an openness to new ideas. We think that embracing these values is the only way we can consistently provide the best customer experience, and we hold ourselves and each other accountable for it every day. Our Process below would give a clear picture of our execution style.
Initial
Planning_
It involves gathering information about the client's needs, preferences, and lifestyle. The designer will conduct an initial consultation to understand the client's vision, budget, and timelines.
Concept
Design_
Then we create a design concept that outlines the overall look and feel of the space. This stage includes developing a color scheme, selecting furniture, fixtures, and finishes, and creating a preliminary floor plan.
Design
Development_
This stage includes finalizing the floor plan, selecting materials, creating lighting plans, and designing custom elements such as cabinetry or built-in shelving.
Project
Administration_
Executing the design plan includes coordinating with contractors, overseeing the installation of finishes and furnishings, and making any final adjustments or tweaks.
Client Testimonials
The level of professionalism and dedication displayed is second to none. We are thrilled to have partnered with SB Interior Solutions on this project

Mr. Dinakar naidu
Basil Woods director
Our Office transformation is simply stunning. Their seamless blend of style and functionality brought our vision to life. We couldn't be happier!
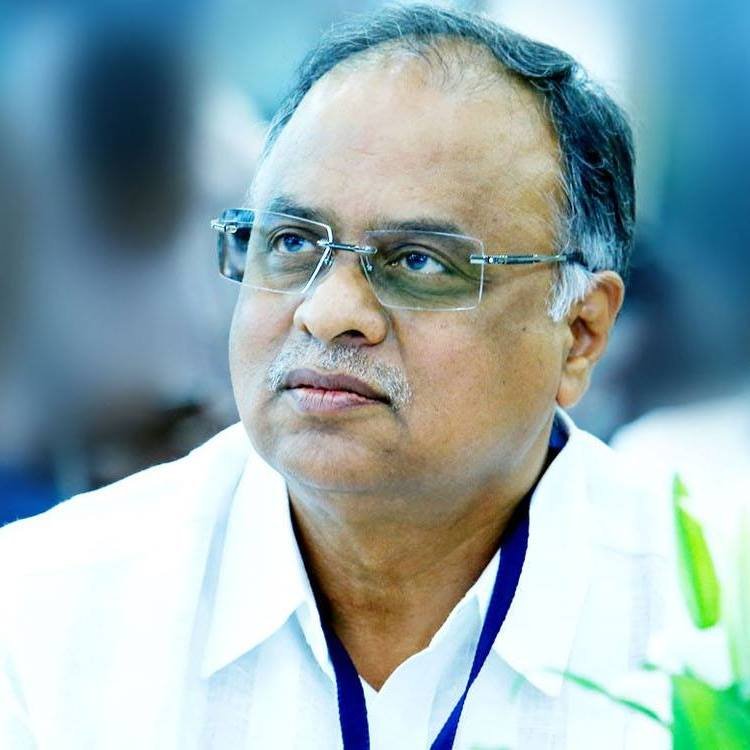
Mr.VPrabhakar reddy
VPR Mining Pvt. Ltd.
SB Interiors have shown exceptional creativity and attention to detail. Our corporate office is now an inspiring space that truly reflects our brand.

Mr. Rahul Khaitan
Rahee group
Latest Posts
Interior design is the art and science of enhancing the interiors, sometimes including the exterior.



